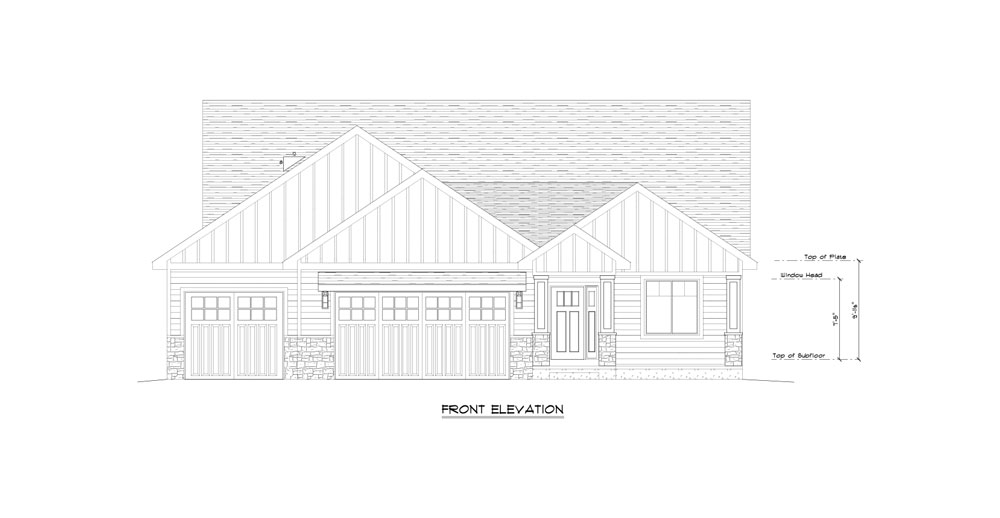The McKenna plan offers 1,628 square feet on the main level with a beautiful-spacious master, two bedrooms, and one full bath. This plan provides a modern yet sophisticated design. The kitchen features great cabinetry, a walk-in pantry, and a large island with ample seating. The master bedroom and bath are tucked behind the kitchen, offering more privacy. Furthermore, this plan provides an access door from the master closet to the mudroom. A spacious dining area in front of the large glass slider leads to the covered deck.
Our family room design includes cabinetry with built-in shelving, which surrounds the fireplace. Gorgeous wooden beams accentuate the ceiling, and large windows offer just enough natural light. The beautiful U-shaped staircase with custom-designed railing leads you to a spacious basement layout with a wet bar and fireplace. This space will be great for entertaining or for those nights you want to stay in! Lastly, this plan includes a mudroom with custom built-in storage and can be accessed from the three-car attached garage or master closet. This plan allows for one to two bedrooms in the basement with a full bath.

