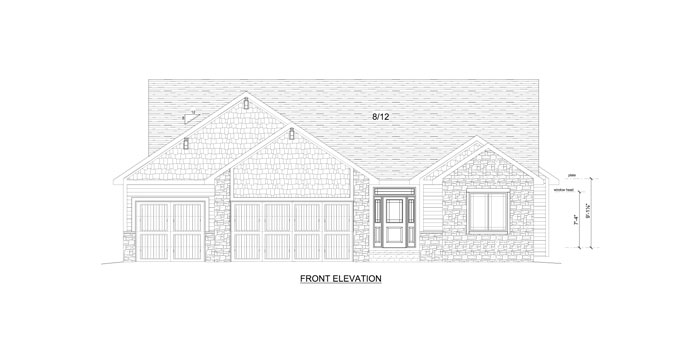The Afton floor plan offers 1,600 square feet on the main level with two bedrooms, a full bath, and a large master. If you are looking for a modern yet sophisticated design for your new home, look no further. This plan offers an open concept yet provides privacy for your master as it is located behind the large eat-in kitchen and dining area. The spacious master bedroom leads into the master bath which features a double vanity, tiled shower, soaking tub, and walk-in closet. Furthermore, an access door from the master closet provides entry to the mudroom.
Our kitchen layout provides ample storage with beautiful cabinetry and a walk-in pantry. Enjoy congregating at the large island with ample seating. Multiple windows in the dining and family room area provide just the right amount of natural light. The family room design includes cabinetry with built-in shelves surrounding the fireplace, and beautiful wood beams accentuate the ceiling. Lastly, the finished basement with a wet bar provides a great space for entertaining or staying in. This floor plan features a three-car attached garage, and the option of one to two bedrooms in the basement, with a full bath.

